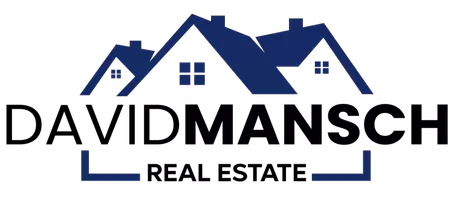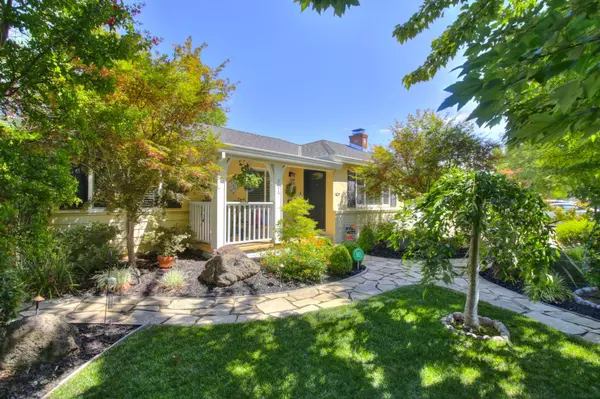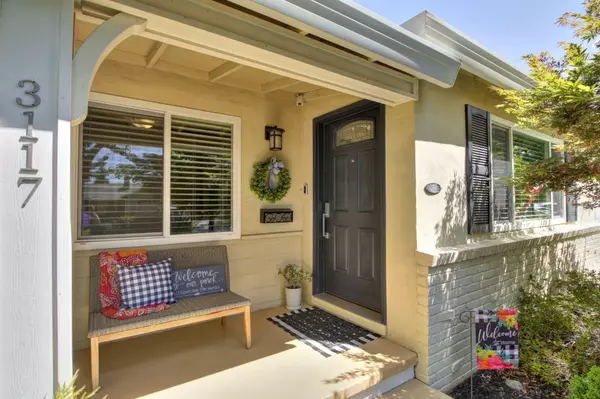$660,000
$649,900
1.6%For more information regarding the value of a property, please contact us for a free consultation.
3 Beds
2 Baths
1,640 SqFt
SOLD DATE : 09/07/2023
Key Details
Sold Price $660,000
Property Type Single Family Home
Sub Type Single Family Residence
Listing Status Sold
Purchase Type For Sale
Square Footage 1,640 sqft
Price per Sqft $402
Subdivision Drayton Estates
MLS Listing ID 223078422
Sold Date 09/07/23
Bedrooms 3
Full Baths 2
HOA Y/N No
Originating Board MLS Metrolist
Year Built 1951
Lot Size 8,786 Sqft
Acres 0.2017
Property Description
Elevate your lifestyle with this stunning 3-bedroom, 2-bathroom home in sought-after Arden-Arcade. Spanning 1,640 square feet on a .2-acre lot, this residence offers modern elegance and thoughtful updates. Relish in the details: a 2020 roof, tankless water heater, and refinished hardwood floors. The remodeled kitchen boasts granite countertops, a 6-burner GE Smart Gas Stove, and a sleek Bosch dishwasher. Bathrooms feature double sinks, while the master bath treats you to a custom shower with a bench. Enjoy the ambiance and warmth of two fireplaces, one wood and one gas. Step outside to your own oasis. The re-plastered pool (2022) beckons for a refreshing dip, equipped with new pool sweep and filter (2023). The .2-acre grounds, professionally landscaped, feature automated sprinklers and a French drainage system. Entertain effortlessly with an outdoor kitchen showcasing Lyon BBQ, lighting, sound, and a fridge. The 10x12 gazebo and 10x20 cedar pergola, both illuminated, invite relaxation. Security is paramount, evidenced by the hardwired alarm, Ring doorbell, and front/backyard camera surveillance system. The 7' redwood-stained fences, coupled with locking gates, ensure privacy. Indulge in a lifestyle of comfort, elegance, and security.
Location
State CA
County Sacramento
Area 10825
Direction From Watt Ave, El Camino Ave West, left on Drayton Dr, right on Valencia Wy, to address.
Rooms
Master Bathroom Bidet, Shower Stall(s), Double Sinks, Granite, Tile, Walk-In Closet, Window
Living Room Other
Dining Room Formal Room, Dining Bar
Kitchen Granite Counter
Interior
Heating Central
Cooling Central
Flooring Tile, Wood
Window Features Dual Pane Full,Window Coverings
Appliance Free Standing Gas Range, Gas Water Heater, Dishwasher, Disposal, Plumbed For Ice Maker
Laundry Laundry Closet
Exterior
Exterior Feature BBQ Built-In, Kitchen
Parking Features Attached, Garage Door Opener, Garage Facing Front, Uncovered Parking Spaces 2+, Interior Access
Garage Spaces 2.0
Fence Back Yard, Wood
Pool Built-In, On Lot, Pool Sweep, Gunite Construction
Utilities Available Cable Available, Public, Electric, Internet Available, Natural Gas Connected
Roof Type Composition
Topography Level,Trees Many
Street Surface Asphalt,Paved
Porch Front Porch, Back Porch, Covered Patio
Private Pool Yes
Building
Lot Description Auto Sprinkler F&R, Curb(s)/Gutter(s), Shape Regular, Landscape Back, Landscape Front
Story 1
Foundation Concrete, Raised
Sewer In & Connected
Water Water District, Public
Architectural Style Ranch
Schools
Elementary Schools San Juan Unified
Middle Schools San Juan Unified
High Schools San Juan Unified
School District Sacramento
Others
Senior Community No
Tax ID 279-0032-012-0000
Special Listing Condition None
Read Less Info
Want to know what your home might be worth? Contact us for a FREE valuation!

Our team is ready to help you sell your home for the highest possible price ASAP

Bought with Grounded R.E.
GET MORE INFORMATION

REALTOR® | Lic# 01999259






