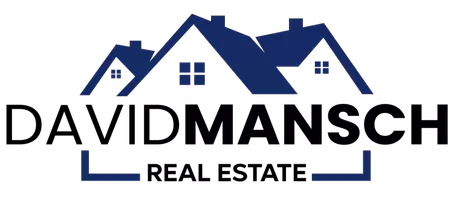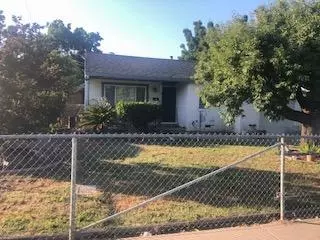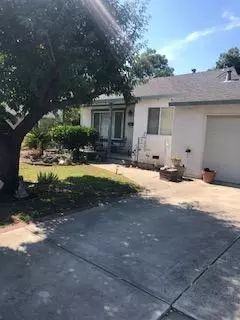$363,000
$358,000
1.4%For more information regarding the value of a property, please contact us for a free consultation.
3 Beds
2 Baths
1,248 SqFt
SOLD DATE : 09/04/2023
Key Details
Sold Price $363,000
Property Type Single Family Home
Sub Type Single Family Residence
Listing Status Sold
Purchase Type For Sale
Square Footage 1,248 sqft
Price per Sqft $290
Subdivision Calaveras Yacht And Country Club Estates
MLS Listing ID 223060710
Sold Date 09/04/23
Bedrooms 3
Full Baths 1
HOA Y/N No
Originating Board MLS Metrolist
Year Built 1951
Lot Size 8,102 Sqft
Acres 0.186
Property Description
3 Bedrooms Great Starter home! #1 Bed room has outside entrance with full wheel chair ramp and rails on both sides all the way down.Plus Family room or 4th bedroom with access outside with 1/2 bath.Great for a office or Hobby rm. Entrance to the garage and laundry rm and outside. Nice neighborhood quick access to the I5 freeway
Location
State CA
County San Joaquin
Area 20701
Direction From I-5 Go west on Alpine off ramp turn R. off of Alpine on Kirk St and turn Left going west on Euclid go half way on the North side is 3045 W. Euclid
Rooms
Living Room Other
Dining Room Breakfast Nook, Space in Kitchen
Kitchen Breakfast Area, Tile Counter
Interior
Heating Central, Natural Gas
Cooling Central
Flooring Carpet, Linoleum
Appliance Free Standing Gas Oven, Gas Water Heater, Dishwasher, Disposal
Laundry Gas Hook-Up, In Garage
Exterior
Parking Features Boat Storage, RV Possible, Garage Door Opener, Garage Facing Front, Uncovered Parking Spaces 2+, Guest Parking Available, Interior Access
Garage Spaces 1.0
Fence Back Yard, Chain Link, Wood
Utilities Available Cable Available, Dish Antenna, Electric, Underground Utilities, Natural Gas Connected
View Other
Roof Type Composition
Topography Level,Trees Many
Street Surface Asphalt
Accessibility AccessibleApproachwithRamp, AccessibleFullBath, AccessibleKitchen
Handicap Access AccessibleApproachwithRamp, AccessibleFullBath, AccessibleKitchen
Porch Front Porch, Covered Patio
Private Pool No
Building
Lot Description Auto Sprinkler F&R, Landscape Back, Landscape Front, See Remarks
Story 1
Foundation Concrete, ConcretePerimeter, Raised
Sewer Public Sewer
Water Public
Architectural Style Mid-Century
Level or Stories One, Two
Schools
Elementary Schools Stockton Unified
Middle Schools Stockton Unified
High Schools Stockton Unified
School District San Joaquin
Others
Senior Community No
Tax ID 109-200-46
Special Listing Condition Offer As Is
Pets Allowed Yes, Cats OK
Read Less Info
Want to know what your home might be worth? Contact us for a FREE valuation!

Our team is ready to help you sell your home for the highest possible price ASAP

Bought with eXp Realty of California Inc.
GET MORE INFORMATION

REALTOR® | Lic# 01999259






