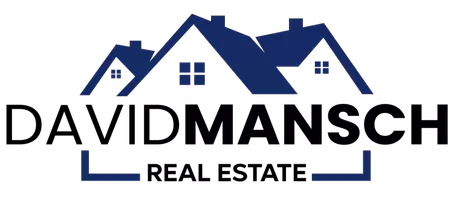$419,000
$424,000
1.2%For more information regarding the value of a property, please contact us for a free consultation.
3 Beds
3 Baths
1,842 SqFt
SOLD DATE : 12/22/2022
Key Details
Sold Price $419,000
Property Type Townhouse
Sub Type Townhouse
Listing Status Sold
Purchase Type For Sale
Square Footage 1,842 sqft
Price per Sqft $227
MLS Listing ID 222137942
Sold Date 12/22/22
Bedrooms 3
Full Baths 2
HOA Fees $390/mo
HOA Y/N Yes
Originating Board MLS Metrolist
Year Built 1981
Lot Size 2,540 Sqft
Acres 0.0583
Property Sub-Type Townhouse
Property Description
Motivated seller! Offering seller credits and/or rate buy-down options. The gorgeous property located in the highly desired community of The Vineyard in Fair Oaks is move-in ready! See this Modern, charming, detached townhouse with vaulted ceilings and beams, quartz countertops, laminate floors, energy-efficient dual pane windows, and a great floor plan. Many windows let in natural light; you'll love living in this private Vineyard neighborhood of Fair Oaks. Enjoy lush and serene landscaping in this tranquil low-maintenance community with many amenities, including a sparkling pool. It has an attached two-car garage with an entrance into the kitchen. Relax in the cozy loft upstairs with a fireplace. Both upstairs bedrooms have an on-suite full bath. New stove and microwave! Washer, dryer, and refrigerator included. Imagine having coffee in your breakfast nook, looking out at the lemon tree. If you love entertaining, there's a formal dining area. The third bedroom downstairs has a wet bar and a large sliding glass window opening onto the private patio. There's a half bath downstairs. You'll be centrally located in Fair Oaks, close to shops, restaurants, entertainment, and parks. It's ready to be your new home. Show and submit an offer.
Location
State CA
County Sacramento
Area 10628
Direction From the intersection of Madison Ave and Fair Oaks, head north on Fair Oaks Blvd. and turn right onto Vine Grove Lane to gate, Once through gate take second left on Maderia Port Ln. and park and walk down side walk. Unit is on the left.
Rooms
Guest Accommodations No
Master Bathroom Shower Stall(s), Double Sinks, Soaking Tub, Window
Master Bedroom Walk-In Closet
Living Room Cathedral/Vaulted, Open Beam Ceiling
Dining Room Formal Room
Kitchen Breakfast Area, Pantry Cabinet, Quartz Counter
Interior
Interior Features Cathedral Ceiling, Skylight(s), Storage Area(s), Open Beam Ceiling, Wet Bar
Heating Central, Fireplace(s), Gas, Natural Gas
Cooling Ceiling Fan(s), Central
Flooring Carpet, Linoleum
Fireplaces Number 2
Fireplaces Type Brick, Living Room, Wood Burning
Window Features Dual Pane Full,Window Screens
Appliance Free Standing Refrigerator, Dishwasher, Disposal, Microwave, Plumbed For Ice Maker, Free Standing Electric Oven, Free Standing Electric Range
Laundry Cabinets, Dryer Included, Washer Included, Inside Room
Exterior
Exterior Feature Uncovered Courtyard, Entry Gate
Parking Features Attached, Side-by-Side, Garage Door Opener, Garage Facing Rear, Guest Parking Available, Interior Access
Garage Spaces 2.0
Fence Fenced, Wood
Pool Built-In, Common Facility, Pool/Spa Combo, Fenced, Gunite Construction
Utilities Available Cable Available, Public, Electric, Underground Utilities, Internet Available, Natural Gas Connected
Amenities Available Pool, Spa/Hot Tub
View Garden/Greenbelt, Woods
Roof Type Shingle,Composition
Street Surface Asphalt
Porch Front Porch, Uncovered Patio, Enclosed Patio
Private Pool Yes
Building
Lot Description Secluded, Gated Community, Landscape Back, Landscape Front
Story 2
Foundation Concrete, Slab
Sewer In & Connected, Public Sewer
Water Meter on Site, Public
Architectural Style Cape Cod, Traditional
Level or Stories Two
Schools
Elementary Schools San Juan Unified
Middle Schools San Juan Unified
High Schools San Juan Unified
School District Sacramento
Others
HOA Fee Include MaintenanceExterior, MaintenanceGrounds, Pool
Senior Community No
Restrictions Signs,Exterior Alterations,Guests,Parking
Tax ID 249-0320-003-0000
Special Listing Condition None
Pets Allowed Yes
Read Less Info
Want to know what your home might be worth? Contact us for a FREE valuation!

Our team is ready to help you sell your home for the highest possible price ASAP

Bought with Grounded R.E.
GET MORE INFORMATION
REALTOR® | Lic# 01999259






