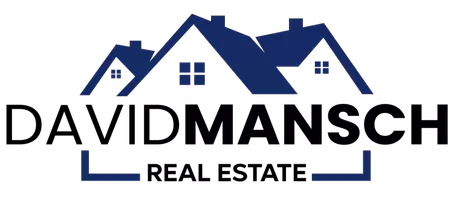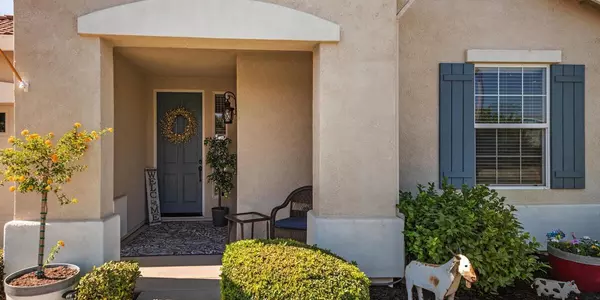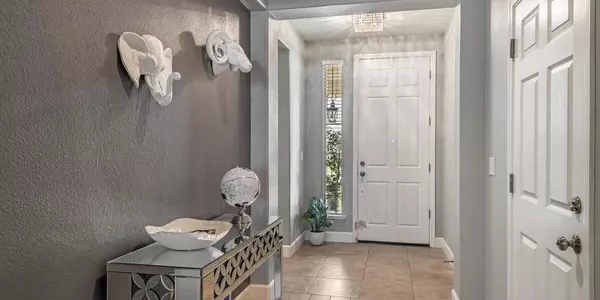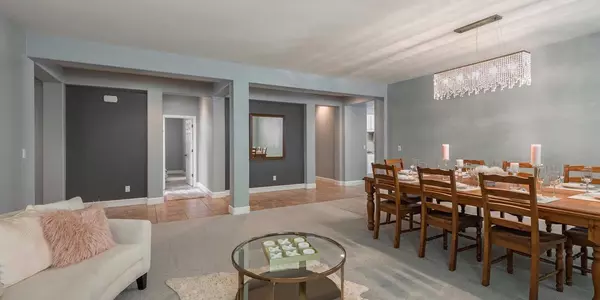$650,000
$629,900
3.2%For more information regarding the value of a property, please contact us for a free consultation.
4 Beds
3 Baths
2,362 SqFt
SOLD DATE : 10/18/2021
Key Details
Sold Price $650,000
Property Type Single Family Home
Sub Type Single Family Residence
Listing Status Sold
Purchase Type For Sale
Square Footage 2,362 sqft
Price per Sqft $275
MLS Listing ID 221115067
Sold Date 10/18/21
Bedrooms 4
Full Baths 3
HOA Fees $118/mo
HOA Y/N Yes
Originating Board MLS Metrolist
Year Built 2007
Lot Size 6,891 Sqft
Acres 0.1582
Property Description
This home is a WOW! This meticulously maintained home boasts an open and flowing floorpan that is so welcoming. With it's 4 bedrooms (one has been converted to a Man Cave) and 3 full bathrooms, there's plenty of room for everyone. The gourmet kitchen is perfect for everyday meals as well as hosting the holidays. The backyard is great for entertaining with a putting green, covered bbq and covered patio. It's private and tranquil with lush green trees. Located in the Master Planned Community of Lincoln Crossing this home is close to bike and walking trails, as well as shopping and freeway access. It's also 2 blocks away from the new elementary school. You'll want to act quickly as this property won't last!
Location
State CA
County Placer
Area 12209
Direction Ferrari Ranch Road to Caledon Circle. Left on Brentford. Left on Alberton Circle. Left on Rossmere Lane. Continue straight on Rossmere Lane into Rossmere Court. Home is on the left
Rooms
Family Room Other
Master Bathroom Shower Stall(s), Double Sinks, Soaking Tub, Tile, Walk-In Closet, Window
Living Room Other
Dining Room Dining/Living Combo
Kitchen Breakfast Area, Pantry Cabinet, Granite Counter, Island, Island w/Sink, Kitchen/Family Combo
Interior
Heating Central
Cooling Ceiling Fan(s), Central
Flooring Carpet, Tile
Fireplaces Number 1
Fireplaces Type Family Room, Gas Log
Window Features Dual Pane Full
Appliance Built-In Electric Oven, Gas Cook Top, Dishwasher, Disposal, Microwave
Laundry Cabinets, Electric, Inside Room
Exterior
Parking Features Attached
Garage Spaces 2.0
Fence Back Yard
Pool Common Facility
Utilities Available Cable Available, Solar, Internet Available, Natural Gas Connected
Amenities Available Pool, Clubhouse, Recreation Facilities, Spa/Hot Tub, Gym
Roof Type Tile
Street Surface Paved
Porch Covered Patio
Private Pool Yes
Building
Lot Description Auto Sprinkler F&R, Court, Curb(s)/Gutter(s), Shape Regular, Landscape Back, Landscape Front
Story 1
Foundation Slab
Sewer In & Connected
Water Water District
Architectural Style Bungalow
Level or Stories One
Schools
Elementary Schools Western Placer
Middle Schools Western Placer
High Schools Western Placer
School District Placer
Others
HOA Fee Include Pool
Senior Community No
Tax ID 327-170-009-000
Special Listing Condition None
Pets Allowed Cats OK, Dogs OK
Read Less Info
Want to know what your home might be worth? Contact us for a FREE valuation!

Our team is ready to help you sell your home for the highest possible price ASAP

Bought with RE/MAX Gold Midtown
GET MORE INFORMATION

REALTOR® | Lic# 01999259






