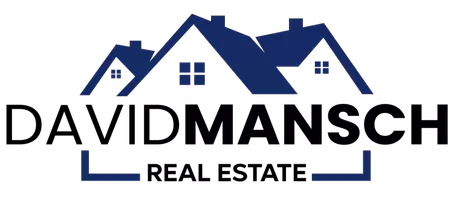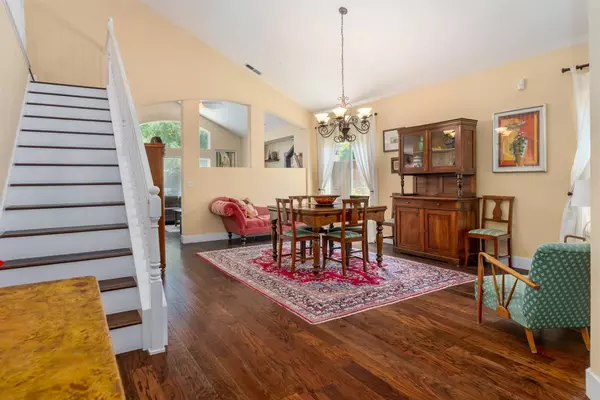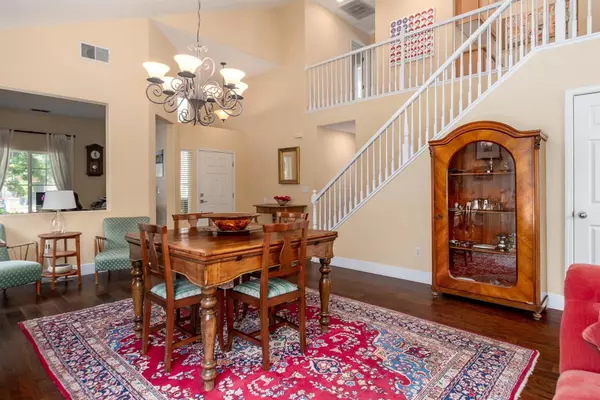$681,000
$629,000
8.3%For more information regarding the value of a property, please contact us for a free consultation.
4 Beds
3 Baths
2,419 SqFt
SOLD DATE : 07/21/2021
Key Details
Sold Price $681,000
Property Type Single Family Home
Sub Type Single Family Residence
Listing Status Sold
Purchase Type For Sale
Square Footage 2,419 sqft
Price per Sqft $281
Subdivision Shorebird
MLS Listing ID 221063982
Sold Date 07/21/21
Bedrooms 4
Full Baths 3
HOA Y/N No
Originating Board MLS Metrolist
Year Built 2000
Lot Size 7,131 Sqft
Acres 0.1637
Property Description
This is the home you've been waiting for in the desirable Willow Creek neighborhood...only steps from Shorebird Park and a five minute walk to the Sacramento River. This open concept design is perfect for entertaining casually or formally. The large kitchen is a cook's dream and is loaded with built-in cabinet space. Enjoy meals in the breakfast nook or in the formal dining area. The master bedroom upstairs has a large en suite bathroom with separate shower/soaking tub, double sinks, and a roomy walk-in closet. Along with two more bedrooms upstairs, there is a downstairs bedroom and full bathroom with shower. Step out into the backyard for endless days of enjoyment, BBQ's, and swimming in your own pool...just the family or hosting that perfect summer pool party! The location of this home couldn't be any better - tons of shopping only minutes away, while downtown and the airport are 15 minute drives. Once you see this home, you'll know it's meant for you.
Location
State CA
County Sacramento
Area 10833
Direction I-5 to El Camino (go west) or I-80 to El Camino (go east). Turn on Orchard. Right on West River. Left on Shorebird.
Rooms
Master Bathroom Shower Stall(s), Double Sinks, Tub, Walk-In Closet
Living Room Great Room
Dining Room Dining/Family Combo
Kitchen Breakfast Area, Pantry Closet, Island, Kitchen/Family Combo
Interior
Heating Central
Cooling Ceiling Fan(s), Central
Flooring Tile, Wood
Fireplaces Number 1
Fireplaces Type Family Room, Wood Burning, Free Standing
Window Features Dual Pane Full
Laundry Cabinets, Sink, Ground Floor, Inside Area
Exterior
Parking Features Garage Door Opener, Garage Facing Front
Garage Spaces 2.0
Fence Back Yard
Pool Built-In, Pool/Spa Combo
Utilities Available Public, Underground Utilities, Natural Gas Connected
Roof Type Tile
Street Surface Asphalt
Private Pool Yes
Building
Lot Description Auto Sprinkler F&R, Curb(s)/Gutter(s), Shape Regular, Landscape Back, Landscape Front
Story 2
Foundation Slab
Sewer In & Connected
Water Public
Schools
Elementary Schools Natomas Unified
Middle Schools Natomas Unified
High Schools Natomas Unified
School District Sacramento
Others
Senior Community No
Tax ID 274-0560-005-0000
Special Listing Condition None
Read Less Info
Want to know what your home might be worth? Contact us for a FREE valuation!

Our team is ready to help you sell your home for the highest possible price ASAP

Bought with Realty One Group Complete
GET MORE INFORMATION

REALTOR® | Lic# 01999259






